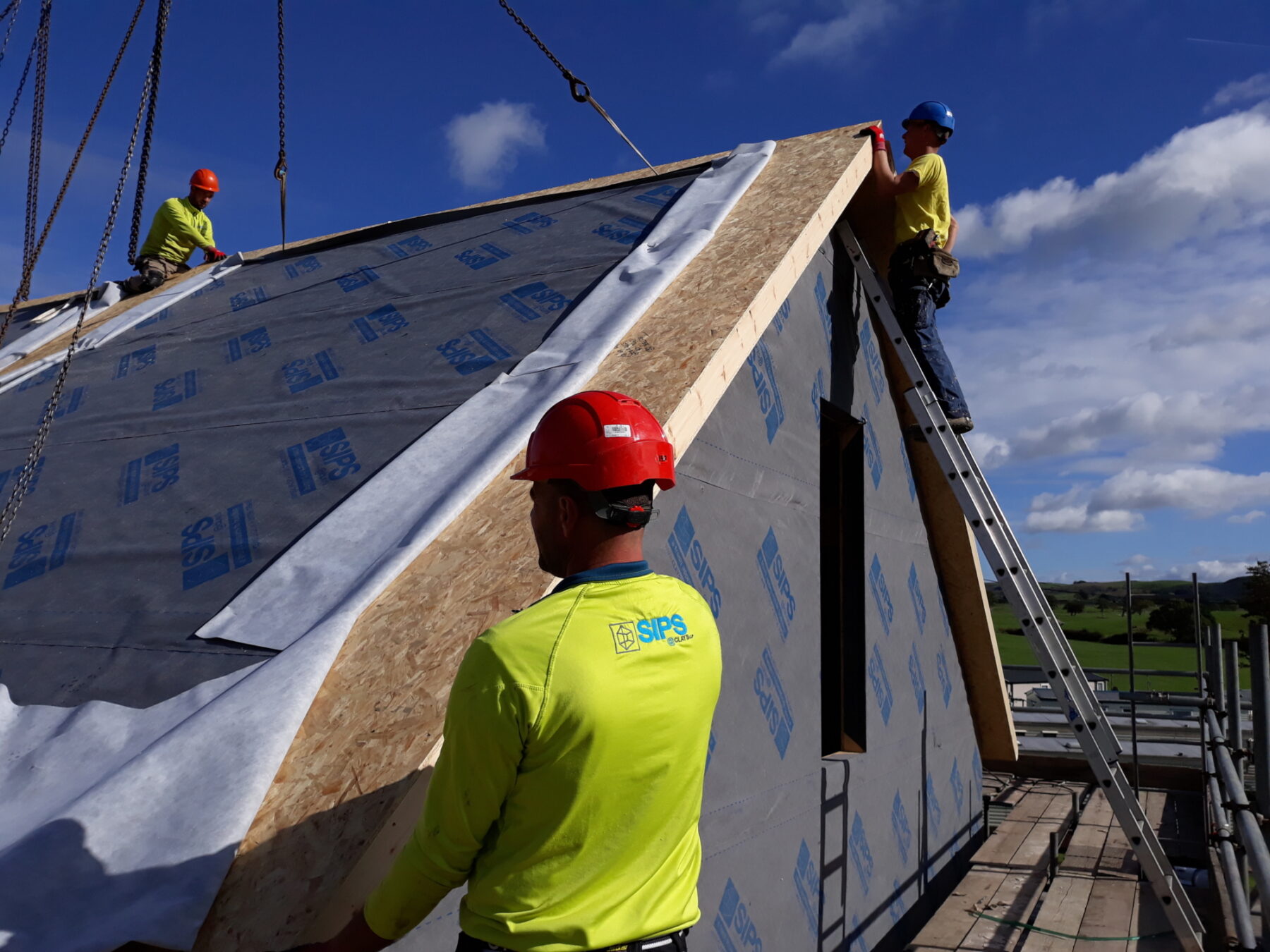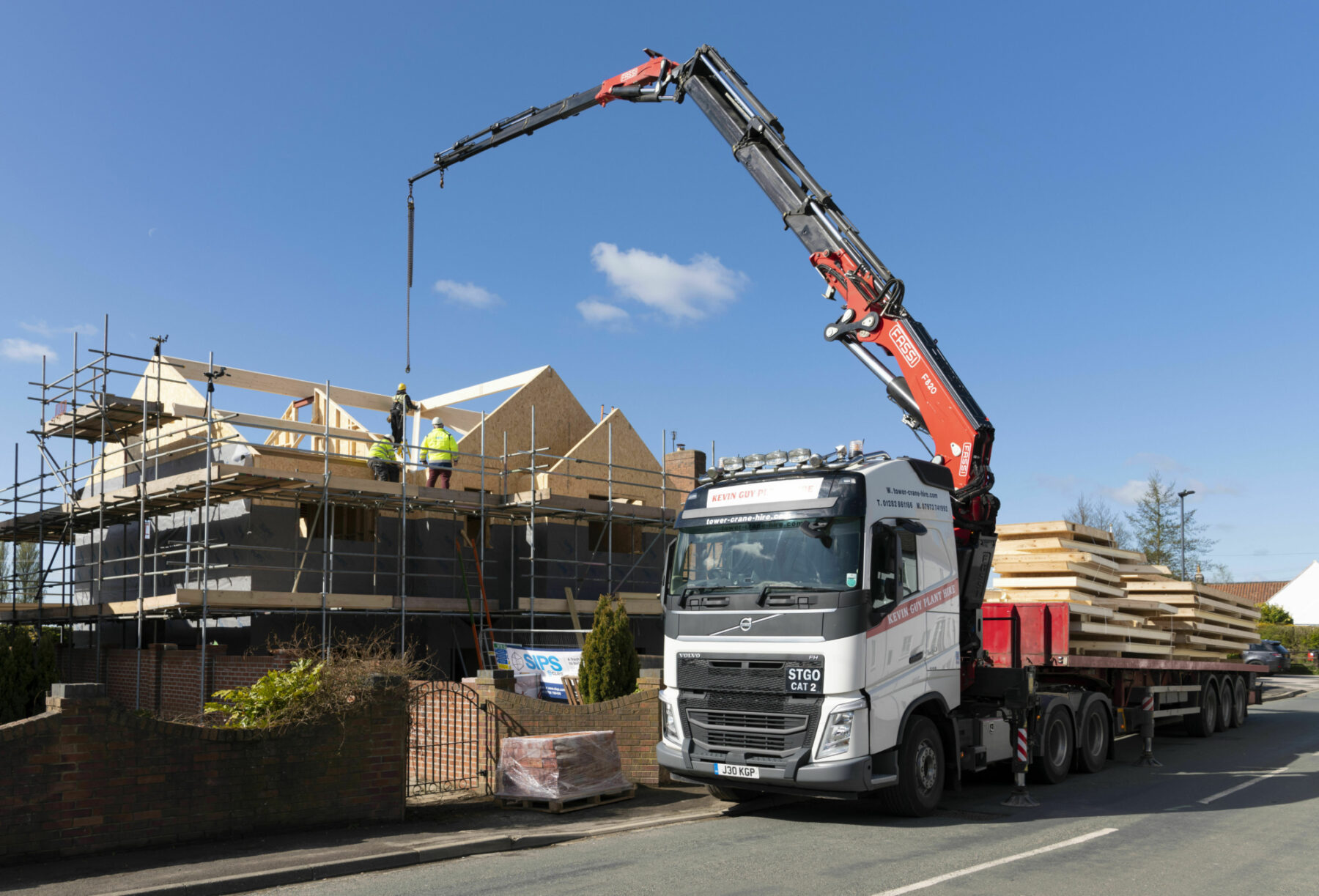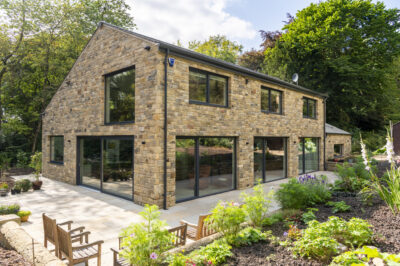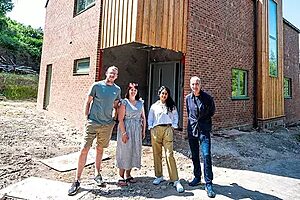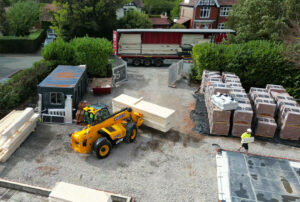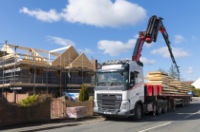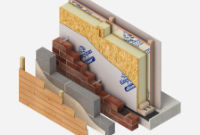SIP Panels
from SIPS@ClaysSIPS@Clays is the leading UK provider of structural insulated panels. SIP panels or SIPs panels as they are more commonly known, are a key component of eco-building and are recognised as one of the most efficient and sustainable construction methods around. Established in 2003, we are the original delivery partners of the market leading Kingspan TEK building system. We design, fabricate and install SIP panels to create fabulous homes and commercial buildings across the UK.
-
Energy efficient
-
Predictable build programme
-
Speedy build
-
Design flexibility
-
Room in roof option
-
Offsite precision engineered
Take a look at our YouTube videos
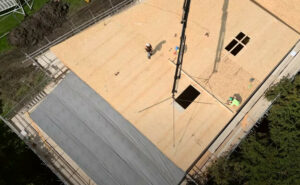
We have completed the installation of the Structural Insulated Panels (SIPs) superstructure for the brand new, energy efficient community sports hub for Skipton and surrounding areas.
Watch more videos about SIP panels and our work on our YouTube Channel.
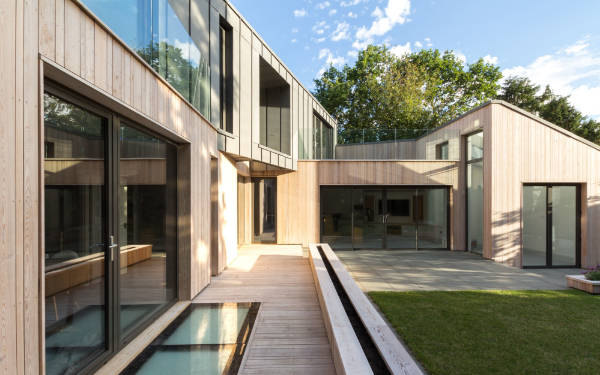
SIP Panels UK Supplier
As a high performance building system, SIP Panels, and in particular Kingspan TEK structural insulated panels, are a popular choice when it comes to low energy building and especially Passivhaus construction.
Building with SIPs is the perfect choice for self builders and developers alike. There are many benefits to SIP construction, such as thermal efficiency, reduced waste, speed of build and increased usable space (such as rooms in the roof).
If you want to start your own SIPs self build journey or you’re embarking on a development project, you can find out more about structural insulated panels here, their benefits and how they will make a difference to your building project.
Please have a look around our website to find out more about SIPs construction, or contact our expert team.





